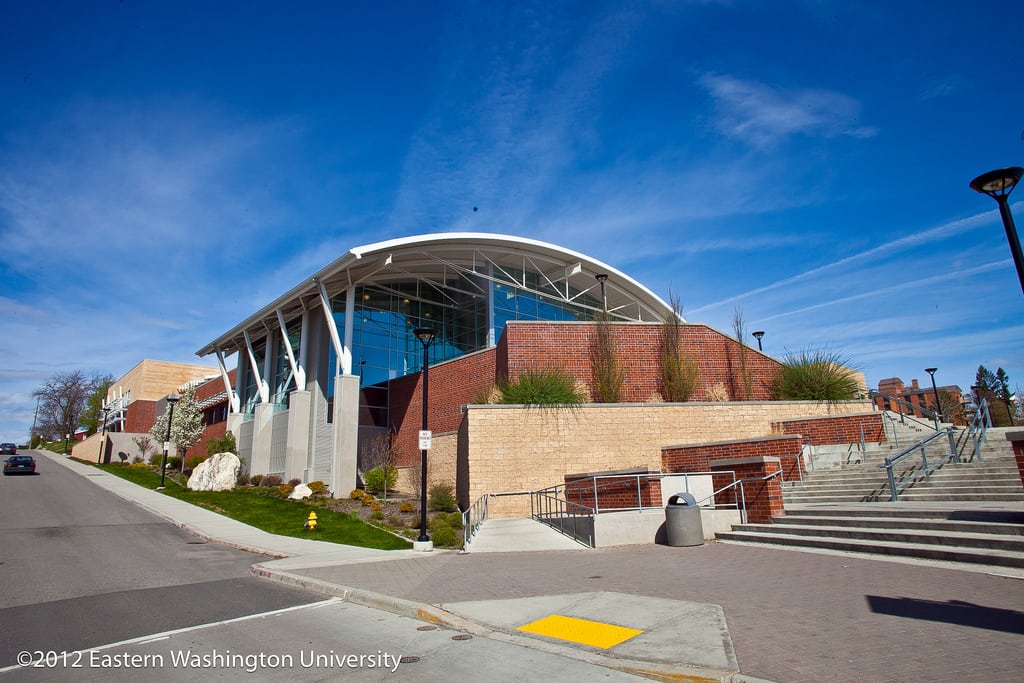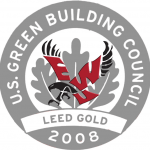Explore Our Site

The URC is a Three-Level 117,699 sq. ft. Recreational Facility. Designed for students, faculty, staff and the community. The URC serves as the premier hub for student life and community health and wellness activities.
Lower Level
• 19,455 sq. ft. Multi-purpose Arena (Ice Rink > Sport Floor)
• Arena Seating Capacity: 1000 (Spectator Seating), 3000+/- (Floor Events)
• URC Customer Service Counter (URC Skate Desk)
• Leisure Lobby Area with tables & chairs
• EPIC Adventures Outdoor Program
• 30 foot Indoor Climbing Wall
• Men’s and Women’s Student Locker Rooms
• Men’s and Women’s Faculty/Staff Locker Rooms
• 335 Multi-size Lockers; 195 Day-use Only & 140 Rentals
• 4 Arena-Use Locker Rooms
• URC Administrative Offices
• Indoor Parking Garage (40 Metered Spaces)
Second Level
• 17,000 sq. ft. Fitness Center
• Gymnasium
• “The ROOST” Recreation Area
• Lobby Area
• URC Tenant Offices (Campus Recreation & Health, Wellness and Prevention Services)
Third Level
• Cardio Area of the Fitness Center
• 2-Lane 200 Meter Running Track
A Joint University + Student Partnership
This $26.3 million facility is jointly funded by the University and our students. $28.6 million in revenue bonds were issued by the University in order to build the facility and pay the costs of issuance. The University funds the center’s annual operating costs as part of its general operating budget. The Eastern student body will pay off the bonds over time through the implementation of a $65 per quarter activity fee.

LEED Gold Certification
Learn more about the URC’s sustainable design

